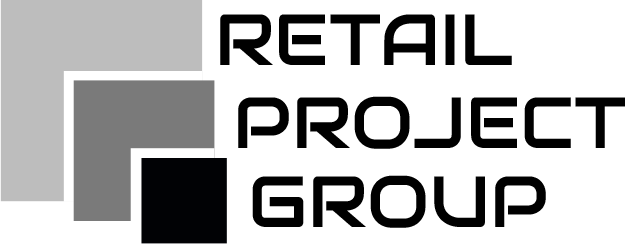Commercial Fitouts for Office Spaces
Creating Modern & Professional Spaces
As experts handling fitouts of all kinds, we can transform your office environment into a vibrant, contemporary new style that perfectly reflects your business concept. Whether you need an office, commercial fitout makes over or a full revamp, we can complete your commercial project seamlessly.
Our Service Package
Complete Office Fit-outs
We take time to ensure that the workspace environment is practical and functional. As with any office environment, technology definitely plays a major role. Our services ensure that you have thought of everything you need to make the most of technology, ergonomics and security for your work spaces. This is with the ultimate goal to make your new commercial fitouts a pleasure to work in.
When it comes to office fitouts, we create the best. Dial 0417 618 624 and we will create the best for you.
Commercial Fitouts for Office Spaces on the Gold Coast
End-To-End Commercial Fitout Gold Coast Expertise
Retail Project Group stands as a trusted leader in commercial fitout projects in Gold Coast, serving a diverse range of sectors, including corporate offices, retail environments, hospitality venues, and health & wellness facilities. Our full-service approach ensures seamless execution from concept to completion. We integrate architectural design, space planning, electrical and data infrastructure, acoustic treatments, lighting, and ergonomic furnishings into a cohesive, brand-aligned environment. Each project is managed by experienced professionals who maintain strict timelines, adhere to budgets, and uphold the highest standards of craftsmanship. Our process begins with a detailed consultation to understand your operational needs, brand values, and long-term objectives.
Industry-Specific Commercial Fitout Solutions
We recognise that different industries have distinct spatial and operational requirements. A retail store demands high-impact customer engagement zones, durable materials, and strategic product placement. A medical or wellness facility requires compliance with health regulations, patient privacy, and calming aesthetics. Hospitality venues require durable finishes, efficient service flow, and ambient atmosphere integration. Offices must balance open collaboration areas with private workspaces, all while supporting advanced IT infrastructure. Retail Project Group applies deep industry knowledge to each commercial fitout project. Our designs are never generic. We analyse traffic patterns, user behaviour, branding elements, and regulatory standards to create spaces that are both compliant and competitive.
Design, Build, and Manage With Confidence
What sets Retail Project Group apart is our integrated project management model. We do not outsource core coordination. Instead, we maintain direct oversight of every stage—design development, council submissions, procurement, construction, and final inspection. This vertical control ensures consistency, accountability, and faster resolution of any on-site challenges. Our commitment to quality extends to material selection and construction methods. We partner with reputable suppliers and use durable, sustainable materials that meet Australian standards.
Delivering Functional, Stylish, and Brand-Focused Spaces
A successful commercial fitout transcends aesthetics. It must support your business goals, reflect your brand identity, and adapt to changing needs. Retail Project Group excels in creating spaces that are both visually striking and operationally sound. We integrate branding elements— colour schemes, logos, signage, and interior finishes—into the architecture of the space, creating a cohesive and immersive experience for employees and clients alike. Technology integration is embedded into our commercial fitout methodology in Gold Coast. We plan for structured cabling, wireless access points, AV systems, and security infrastructure from the outset, avoiding costly retrofits. Ergonomic design principles are applied to workstations, meeting rooms, and breakout areas to promote comfort and well-being.
Transform your commercial space with confidence. Retail Project Group delivers precision, reliability, and innovation in every commercial fitout project. Call 0417 618 624 today to schedule a consultation.
Frequently Asked Questions About Commercial Fitouts
Choosing the right partner for your office fitout can make all the difference. At Retail Project Group, we understand that clients on the Gold Coast have unique requirements when it comes to functionality, aesthetics, and brand alignment. Below, we answer some of the most common questions about our commercial property fitout services to help you make an informed decision.
What Is Included in a Typical Commercial Fitout Project?
A commercial fitout by Retail Project Group includes end-to-end services such as custom design, space planning, doors and partitions, suspended ceilings, electrical and data installation, ergonomic furnishings, lighting, and finishes. Each project is tailored to your brand and operational requirements for a cohesive, functional workspace.
How Long Does an Office Fitout Usually Take?
The timeline for an office fitout depends on the size, complexity, and scope of the project. On average, projects can range from a few weeks for minor refurbishments to several months for larger, multi-level office fitouts. Retail Project Group ensures efficient scheduling and on-time delivery on the Gold Coast.
Can You Work Within an Existing Office While Renovating?
Yes. Our experienced team can manage fitouts in active workplaces by planning construction in stages, minimising disruption, and implementing safety measures. We coordinate around your operational hours, allowing your business to continue running smoothly while we upgrade your office environment.
Do You Provide Design Services for Commercial Fitouts?
Absolutely. Retail Project Group offers comprehensive design services, including concept development, detailed planning, and space optimisation. We integrate branding, ergonomic workspaces, and technology infrastructure to create a commercial fitout that not only looks professional but also enhances workflow, comfort, and overall employee satisfaction.
How Do I Ensure My Office Fitout Meets Compliance Standards?
Compliance is a key part of every project. Our team stays up-to-date with Australian building codes, workplace health and safety regulations, and industry-specific requirements. We manage council submissions, approvals, and inspections, ensuring your Gold Coast office fitout is safe, legal, and fully compliant.


